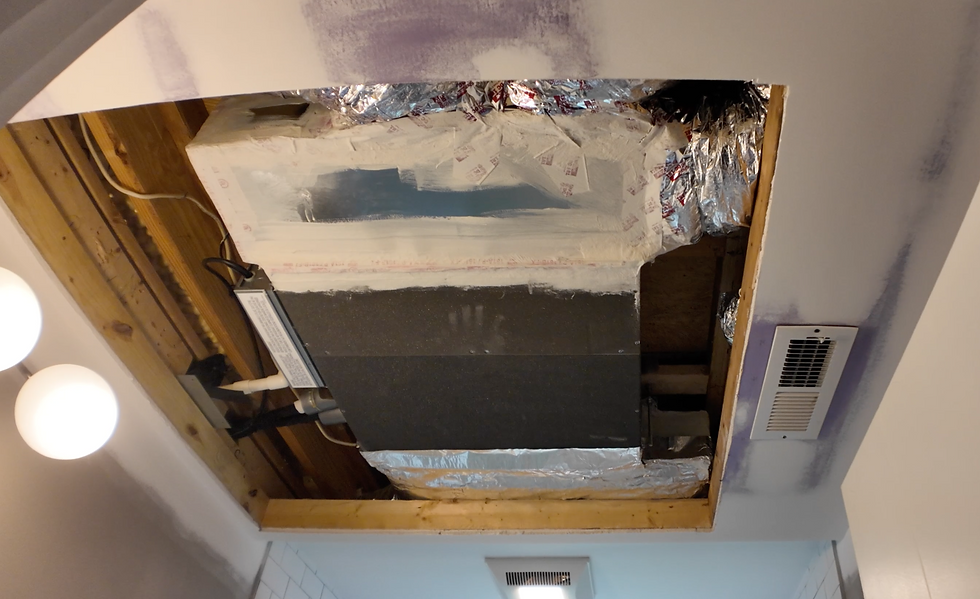Framing for HVAC Access Panels: A Clean Finish for Long-Term Convenience
- Luis Morales
- Aug 14
- 1 min read
Updated: Aug 28
🛠️ Budget: $ 2,900 ⏱️ Timeline: 3 Days
Recently, a client had two brand-new HVAC systems installed—one in the bathroom and the other in the laundry room. To ensure that future maintenance would be simple and unobstructed, they decided to install access panels in the ceiling near each system. However, before the panels could be added, the large ceiling openings created during installation needed professional framing and finishing.
That’s where we came in.
The client contacted us to take care of the framing for the access openings. Our job was to ensure each opening was structurally sound, properly sized, and ready for the final installation of the panels. We began by framing the cut-out sections in the ceiling, ensuring stability and durability for the long term.

After the framing was complete, we moved on to drywall installation. We carefully installed new drywall around the openings, blending it seamlessly with the existing ceiling. Once the drywall was secured, we applied compound, sanded the surface, and left it clean, smooth, and ready for painting.

By the end of the project, the client had perfectly framed and finished ceiling access points, making future HVAC servicing much easier. It was a simple but essential project that reflects how thoughtful construction and finish work can add long-term value and convenience.
Whether it’s framing, drywall installation, or making spaces service-ready, we’re always ready to help homeowners get the job done right.






